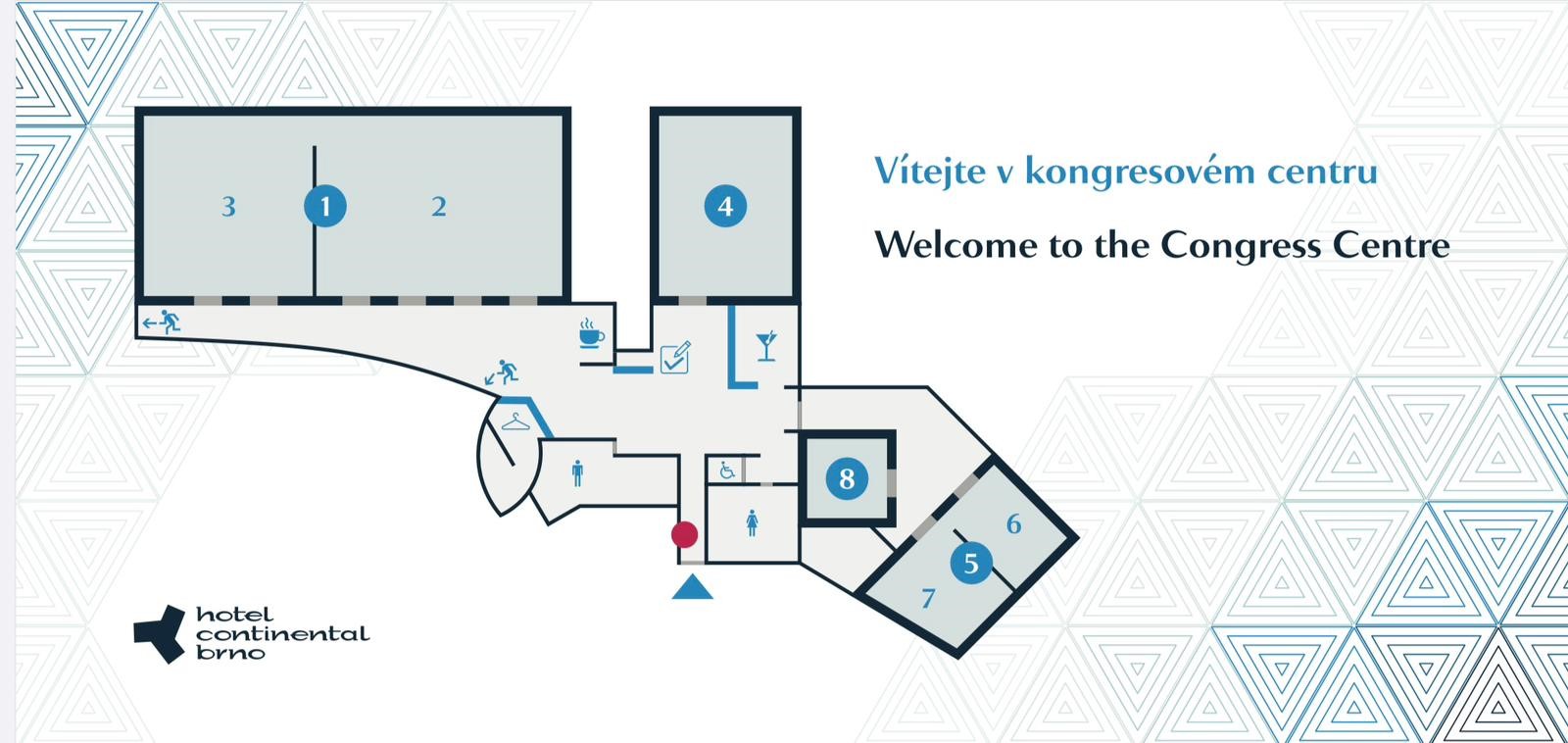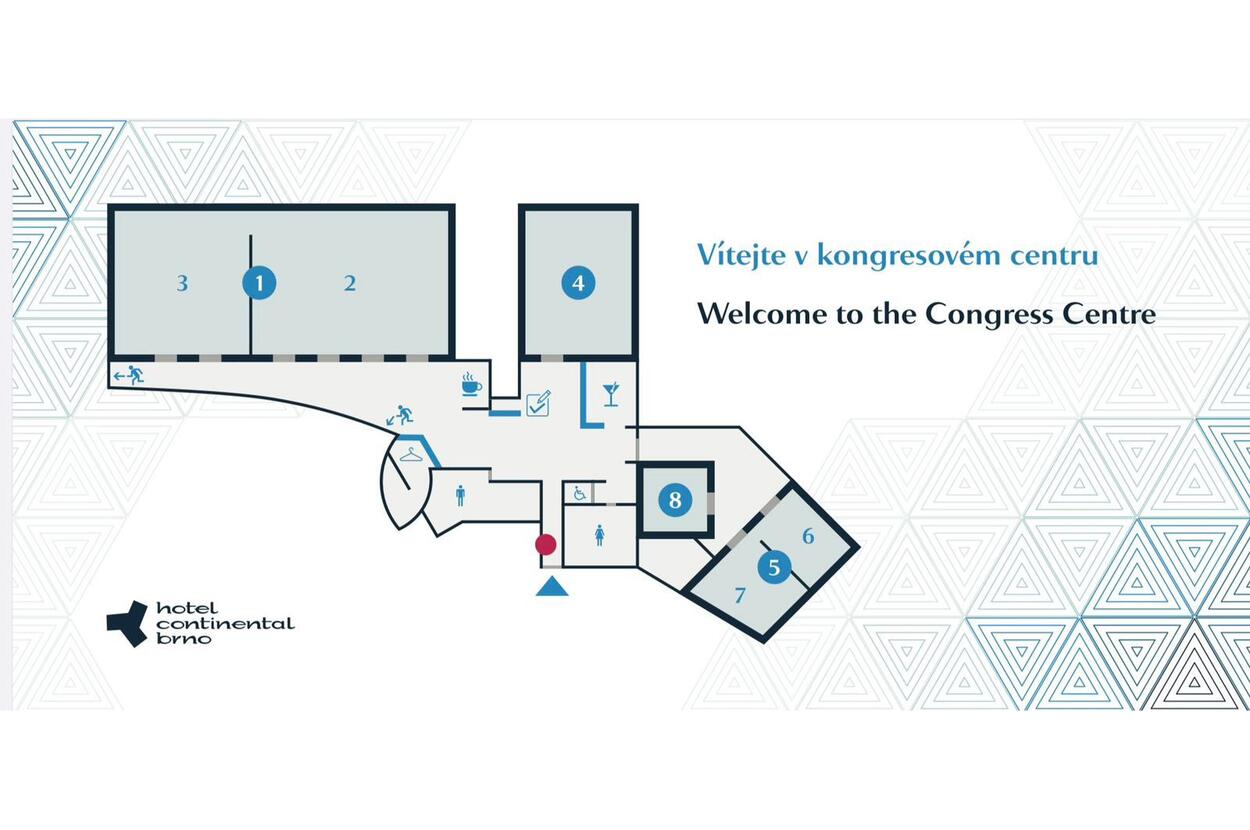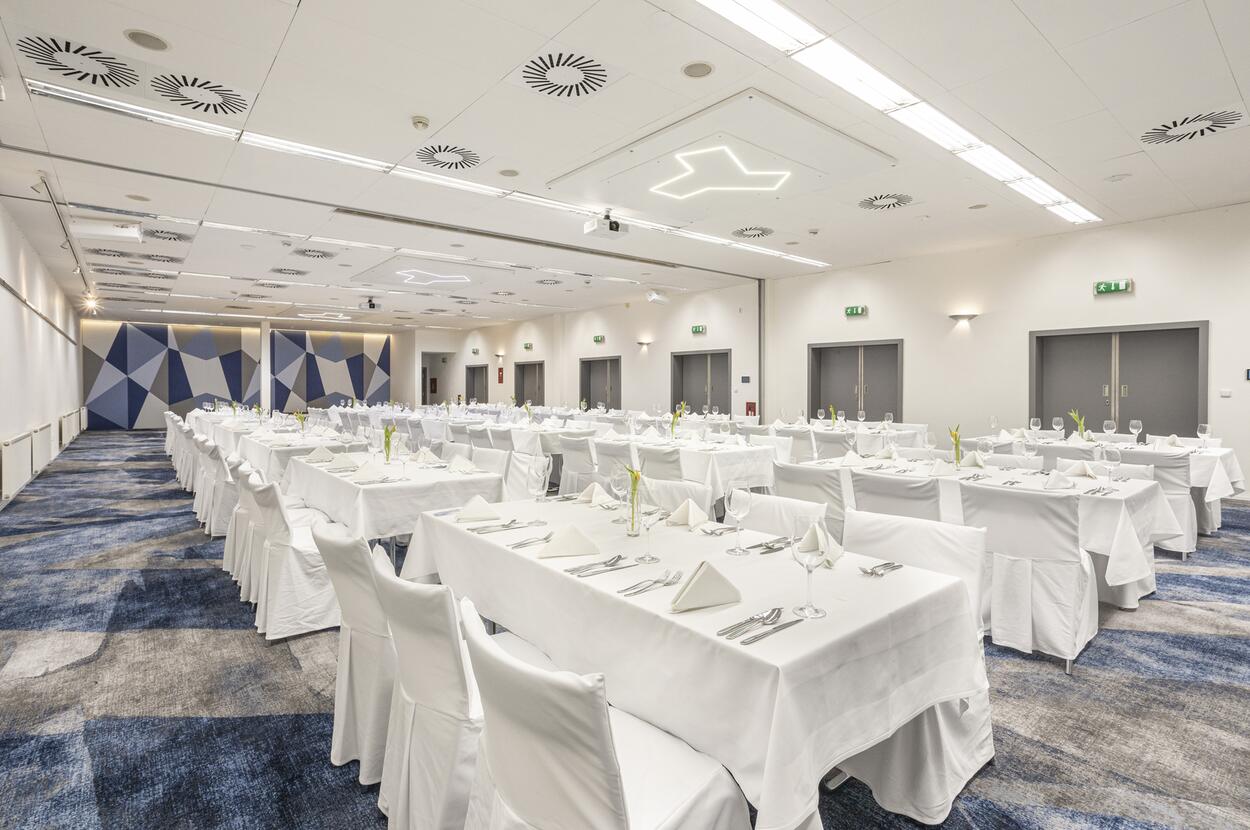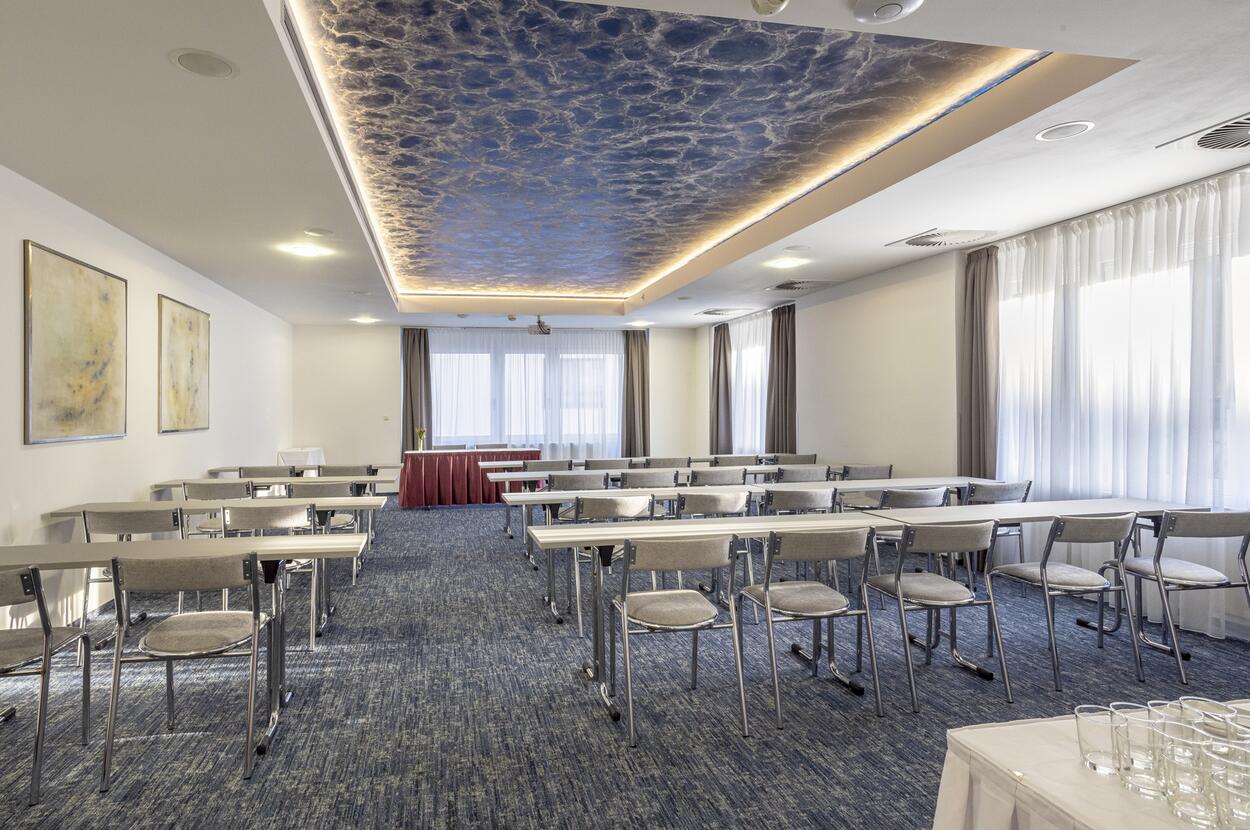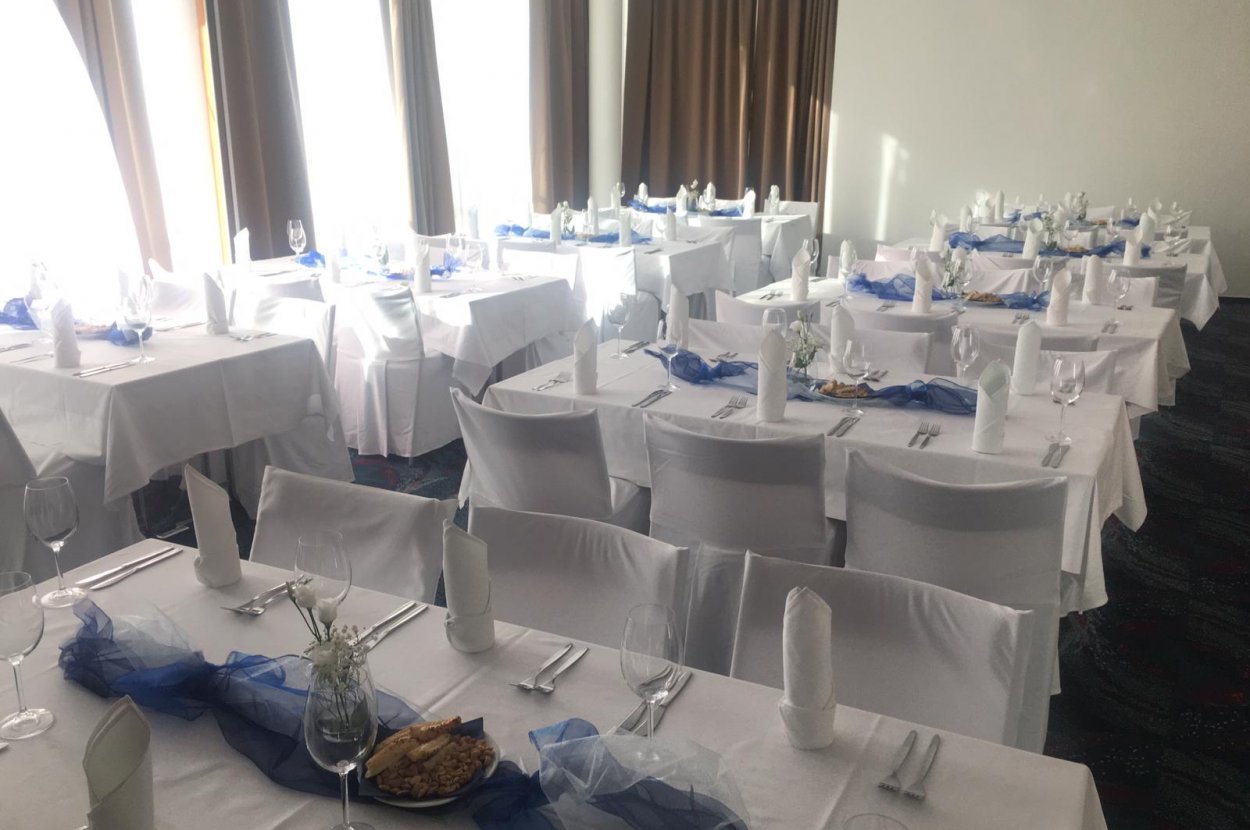- a modern convention centre suitable for hosting all types of events – from private meetings to international conferences, with a maximum capacity of up to 400 participants and the required arrangements
- 6 air-conditioned conference halls and salons
- complete and professional conference services, catering, technical equipment, flower arrangements and accompanying programme
- air-conditioning, a spacious vestibule of 200 m² for the serving of refreshments or the installation of accompanying exhibitions, a cloakroom and bar opposite the halls, a direct connection from the hotel parking by elevator, toilets
- a wireless internet connection (Wi-Fi) in all public spaces of the hotel, including the conference spaces
| 8,4/10 | ||
| 4/5 | ||
| 9,1/10 | ||
| 4/5 | ||
| Best Hotel |
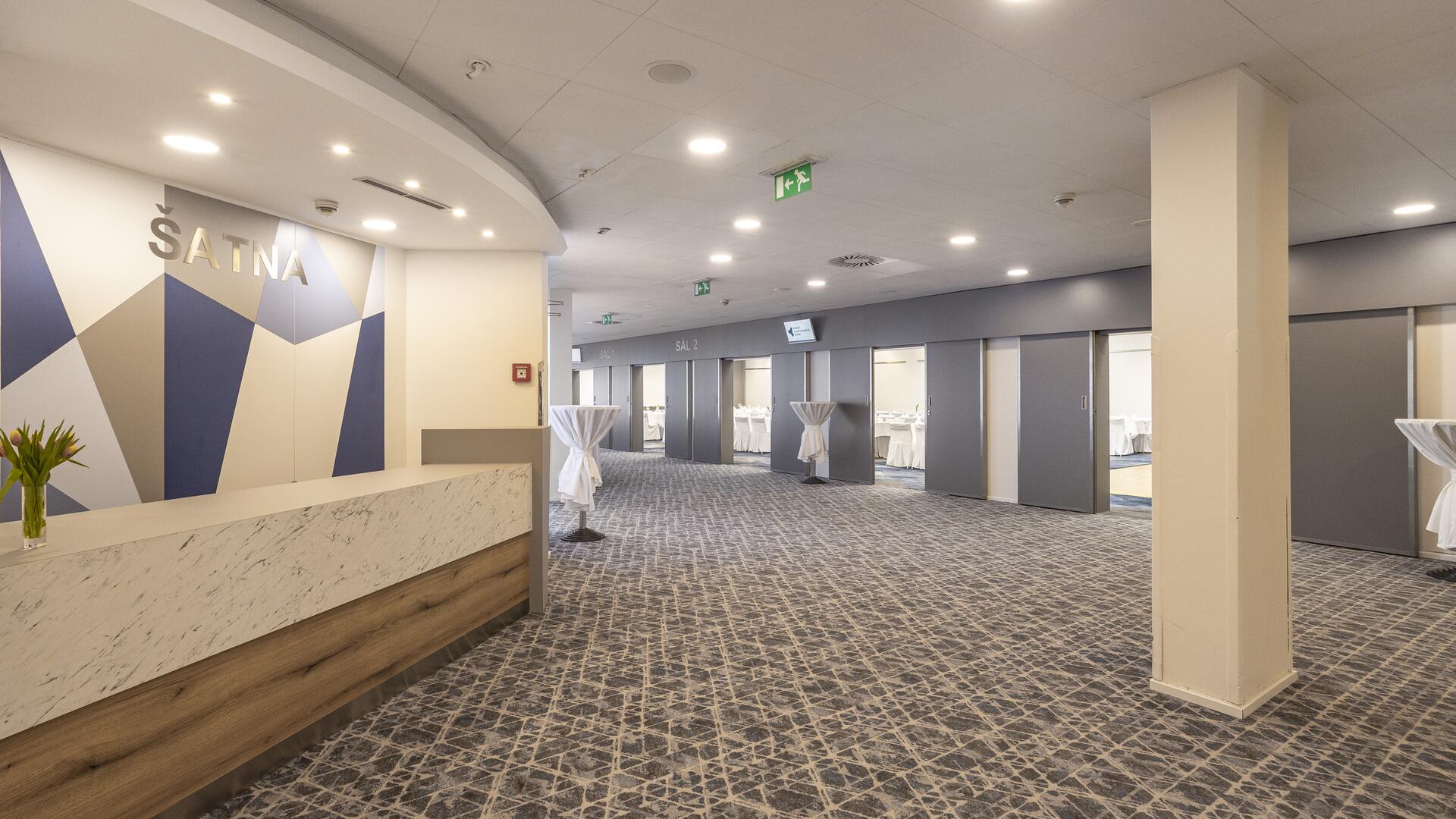
Overview of the centre
continuePlan of the congress center
Hall capacity
Hall dimensions
| Theatre | School | Banquet | Banquet with dance floor | U-sitting | Raut | |
| Hall 1 (2+3) | 300 | 220 | 220 | 200 | 60 | 300 |
| Hall 2 | 200 | 120 | 140 | 90 | 45 | 180 |
| Hall 3 | 110 | 60 | 70 | 48 | 25 | 100 |
| Hall 4 | 80 | 45 | 60 | 36 | 20 | 50 |
| Hall 5 (6+7) | 80 | 50 | 50 | 40 | 20 | 60 |
| Hall 6 | 25 | 18 | 20 | - | 15 | - |
| Hall 7 | 30 | 18 | 25 | - | 15 | - |
| Hall 8 | - | - | 8 | - | - | - |
| Area | Dimensions | Height | Day light | |
| Hall (2+3) | 255 m2 | 22,9 x 11,0 m | 3,3 m | no |
| Hall 2 | 163 m2 | 14,5 x 11,0 m | 3,3 m | no |
| Hall 3 | 92 m2 | 8,4 x 11,0 m | 3,3 m | no |
| Hall 4 | 70 m2 | 6,4 x 11,0 m | 3,3 m | yes |
| Hall 5 (6+7) | 80 m2 | 6,7 x 11,7 m | 3,1 m | yes |
| Hall 6 | 37 m2 | 6,7 x 5,5 m | 3,1 m | yes |
| Hall 7 | 43 m2 | 6,7 x 6,2 m | 3,1 m | yes |
| Hall 8 | 20 m2 | 4,2 x 4,8 m | 3,1 m | no |
