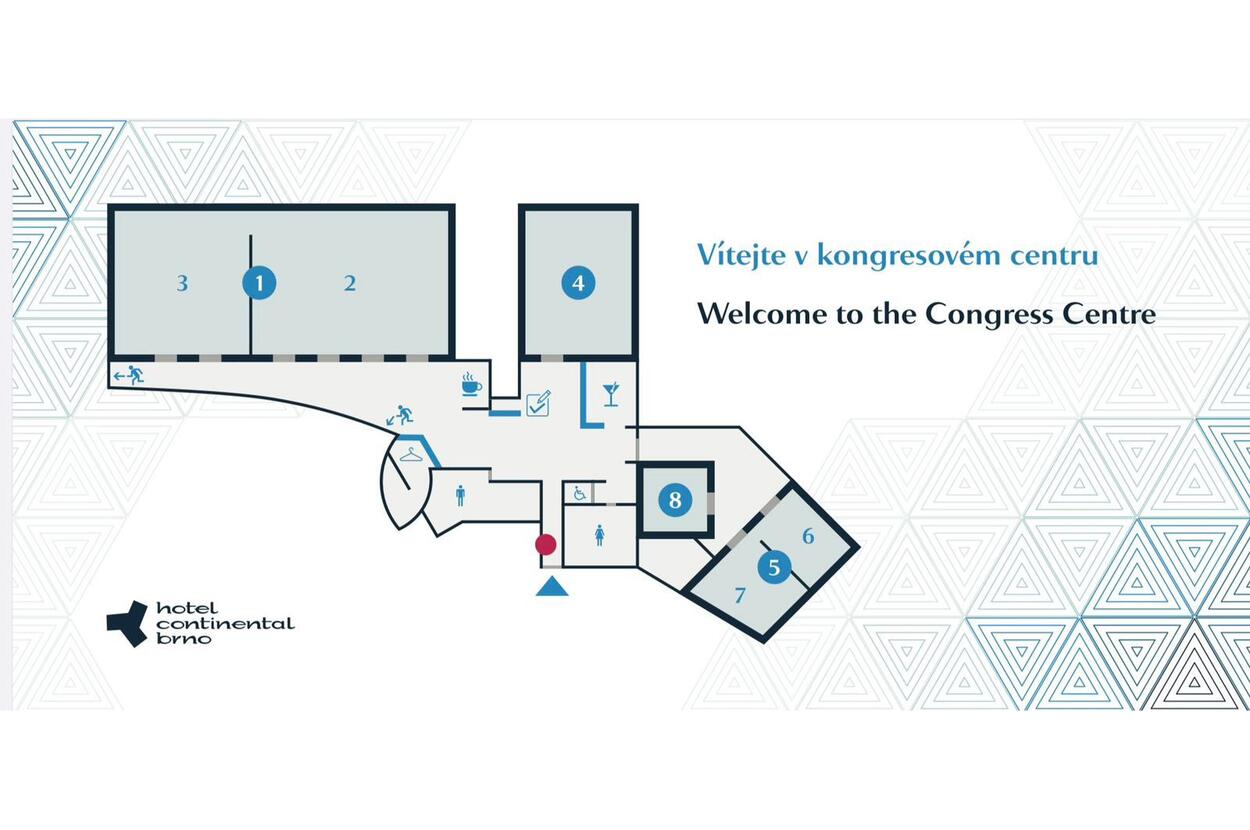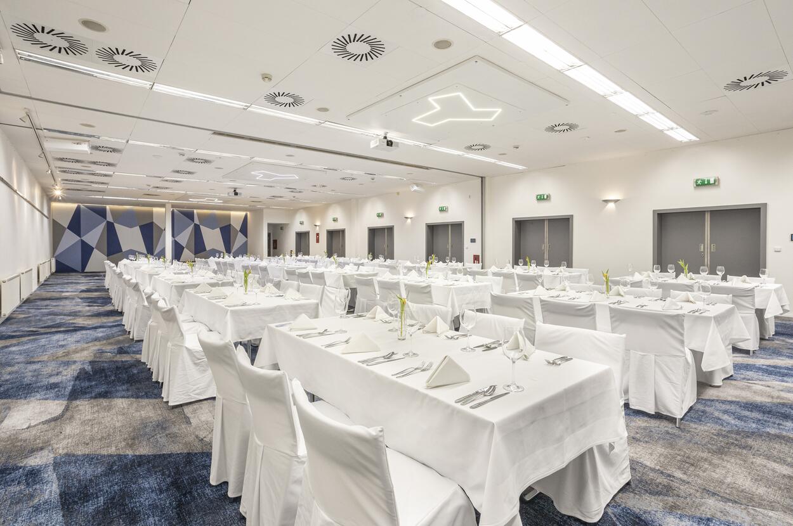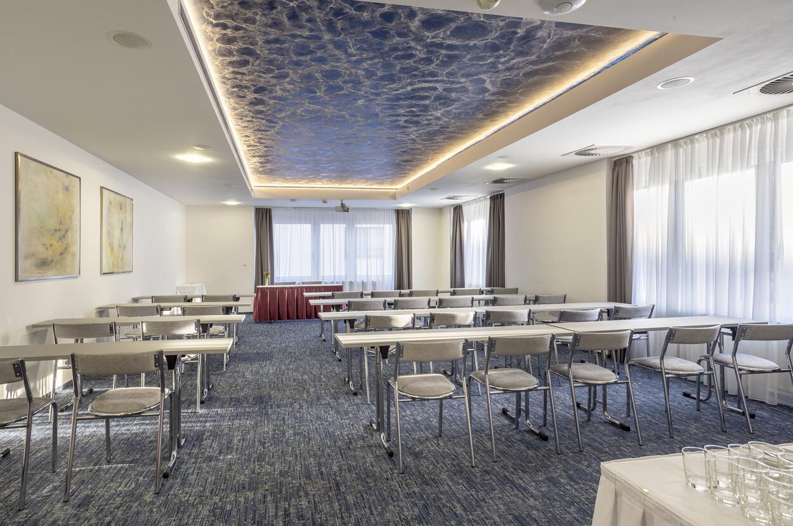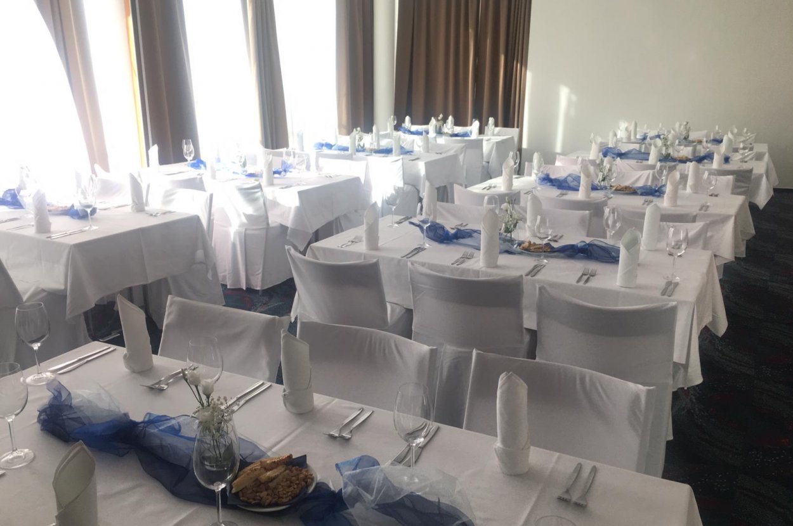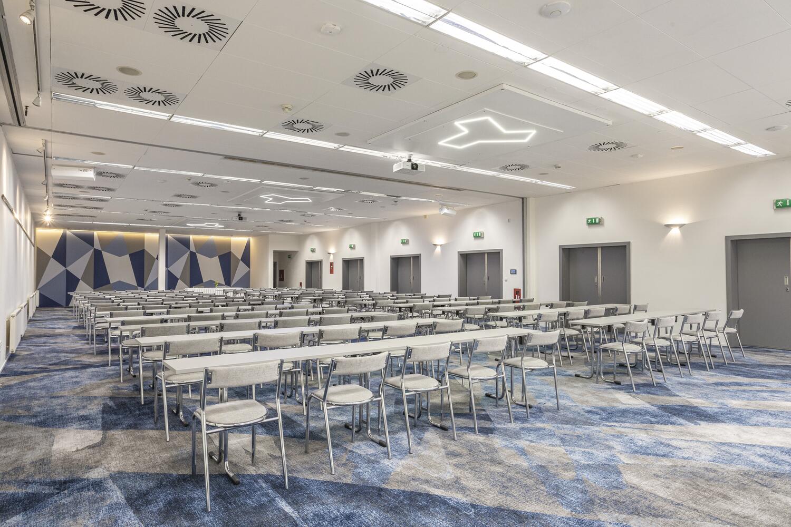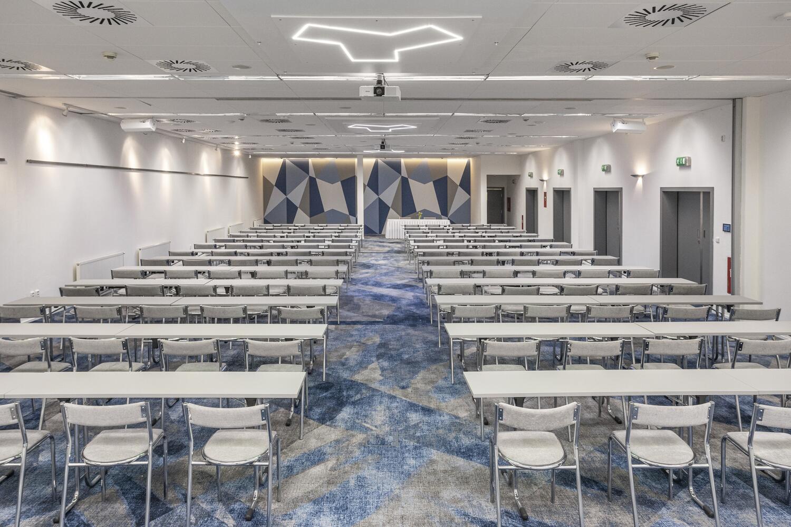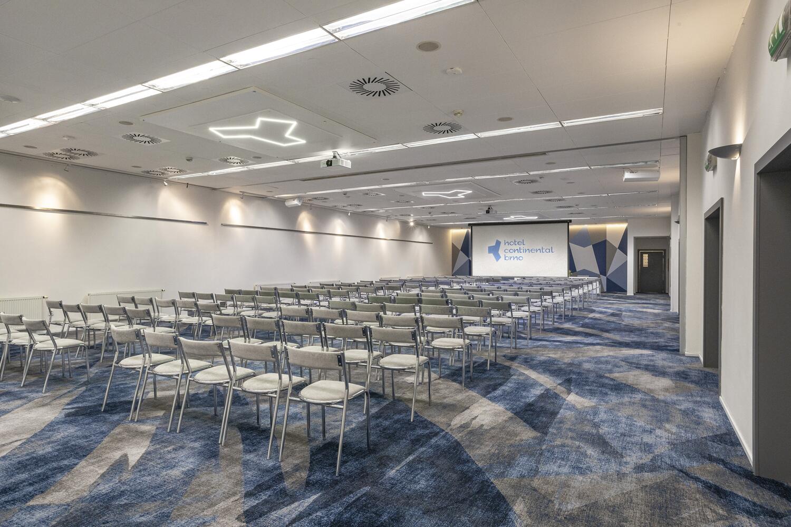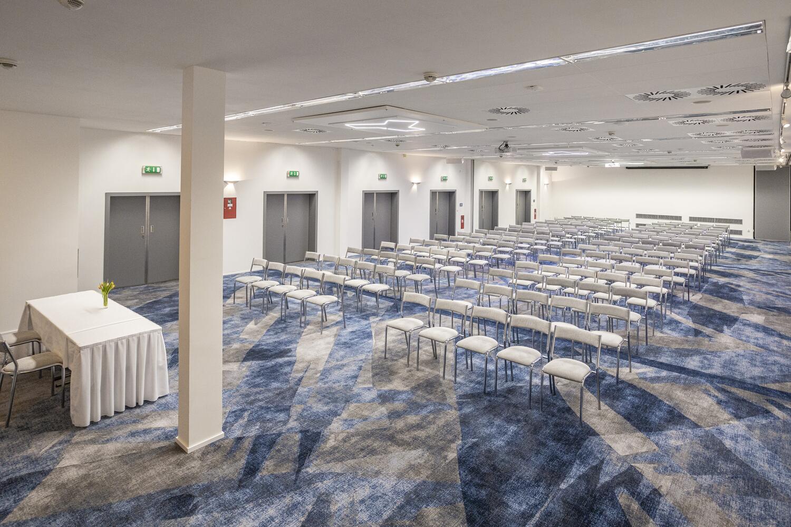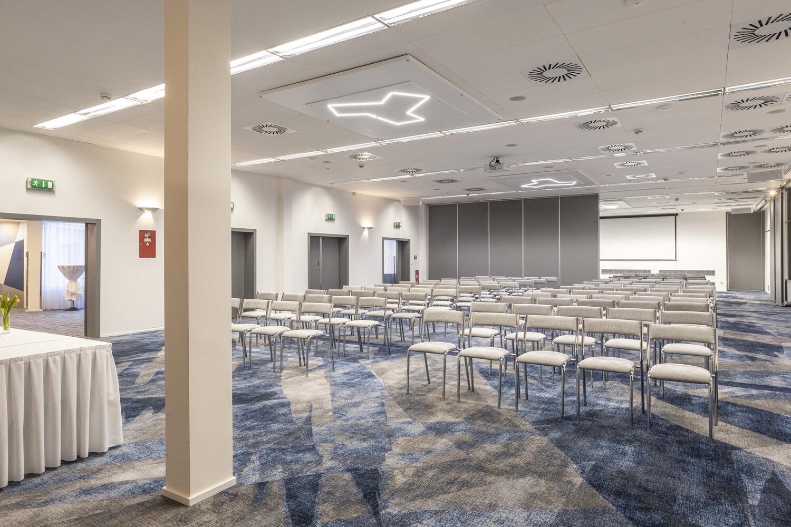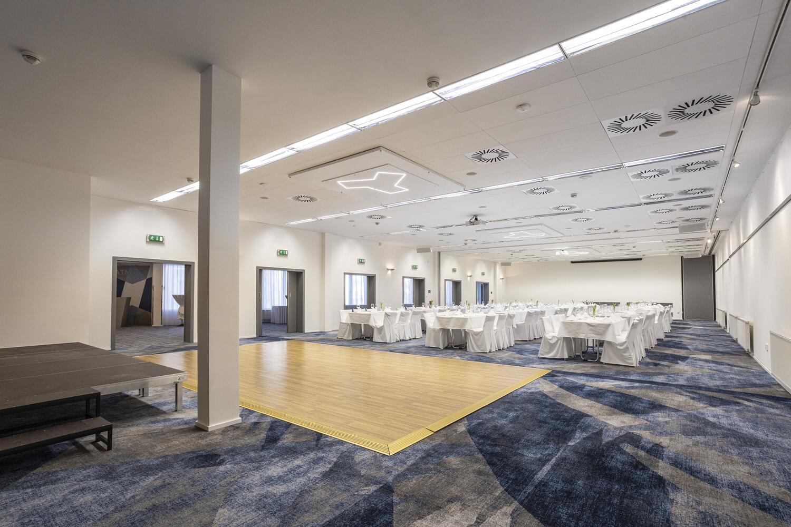- an excellent location on the hotel’s mezzanine, an individual and professional approach for the success of your planned social event or convention
- a modern convention centre suitable for hosting all types of events – from private meetings to international conferences, with a maximum capacity of up to 400 participants and the required arrangements
- 6 air-conditioned conference halls and salons.
- complete and professional conference services, catering, technical equipment, flower arrangements and accompanying programme
- air-conditioning, a spacious vestibule of 200 m² for the serving of refreshments or the installation of accompanying exhibitions, a cloakroom and bar opposite the halls, a direct connection from the hotel parking by elevator, toilets
- a wireless internet connection (Wi-Fi) in all public spaces of the hotel, including the conference spaces
