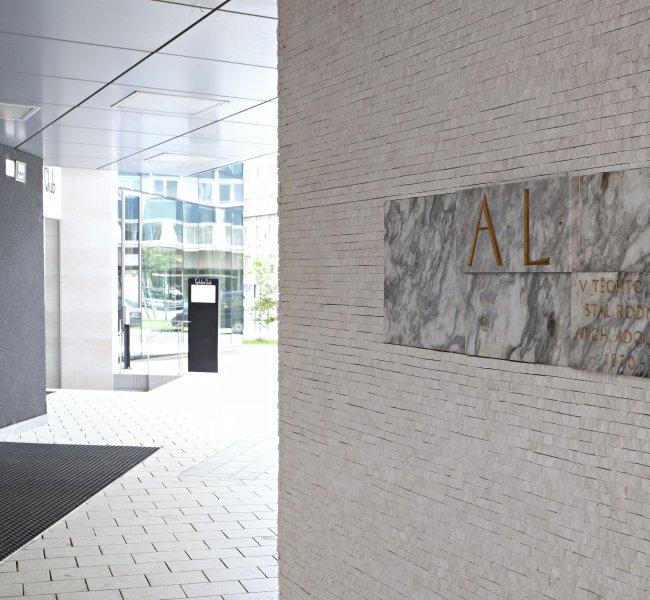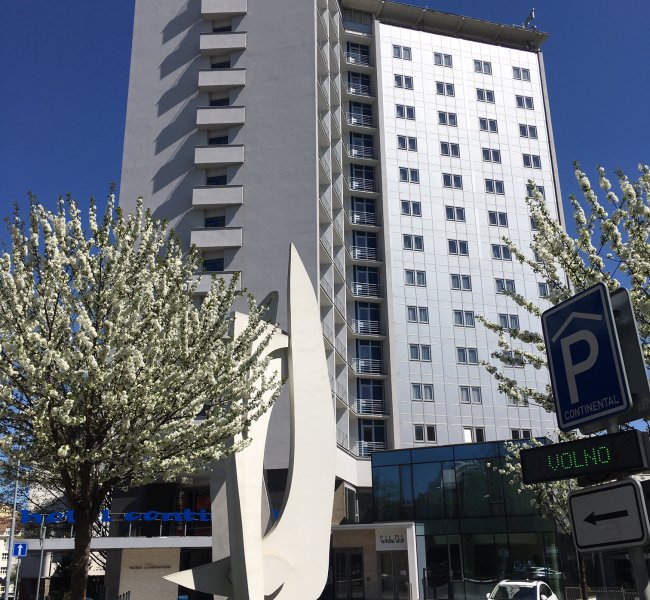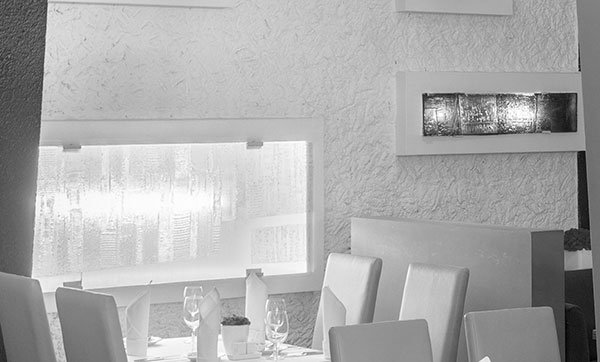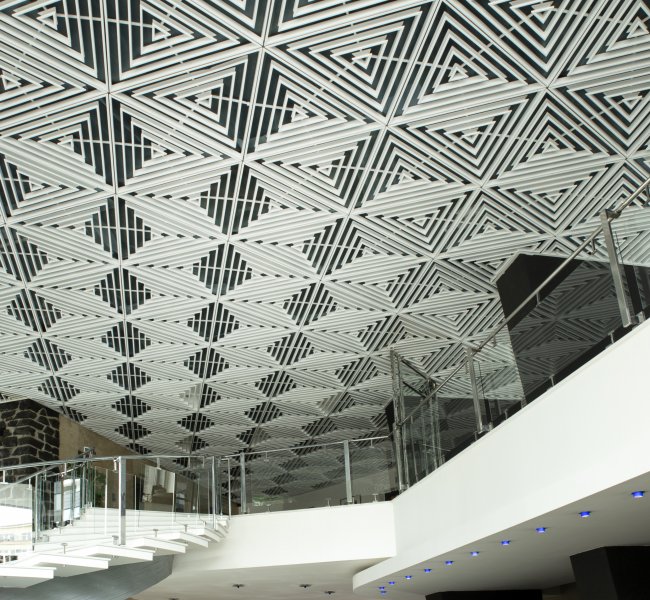We are part of history, of cultural heritage. From a historical perspective the hotel building, officially opened in 1964, is regarded as unique.
| 8,4/10 | ||
| 4/5 | ||
| 9,1/10 | ||
| 4/5 | ||
| Best Hotel |
About hotel
History
Hotel Continental – an important architectural work from the beginning of the 1960s, classified within the Czechoslovak avant-garde architectural movement as ‘Brussels Style’ – is a successful and impressive example of the post-war return of the nation’s architecture to the principles of modernism.
Construction of the hotel took place in the years 1961–1964 according to the design of architects ZDEŇEK ŘIHÁK, VLADIMÍR KOVAŘÍK and ALOIS SEMELA.
The site chosen for the building was located in central Brno between Veveří a Lidická streets, earmarked for redevelopment following the demolition of homes that once made up the Habsburg monarchy’s oldest workers’ estate. Tucked within this quarter had also been the home and workshop of mason and sculptor Adolf Loos, father of the prestigious architect ADOLF LOOS, whose birthplace is commemorated by the marble memorial plaque bearing the initials A. L. at the hotel entrance.
The irregular concept of the hotel building’s triskelion plan is largely owing to the fact that this important plot of land, with its extraordinary link to Brno’s architectural history, was not particularly large. The architectural solution therefore lay in expanding the structure vertically: fifteen stories offered sufficient capacity to accommodate 124 single and 108 twin rooms, each of which used high pressure heating and ventilation systems – a first for socialist Czechoslovakia – to maintain a comfortable temperature. The hotel’s triskelion footprint had another significant advantage: it enabled one vertical node of connections to be linked by short corridors with rooms on both sides, thus letting them all receive ample sunlight.
This Le Corbusier-infused colossus, based on a monolithic reinforced concrete framework, was originally intended as ordinary tourist accommodation, but opinions as to its purpose shifted during construction, a process reflected in the hotel’s rapid succession of names. The original prosaic ‘Výškový Hotel’ (‘High Hotel’) was swapped for the more flamboyant ‘Tempo’, followed by ‘Brno’, subsequently re-envisioned as ‘Sport’, before its current name ‘Continental’ was finally arrived at in 1963. Ultimately, it became a luxury international hotel for foreign guests, since there was always urgent need to find enough accommodation for the city’s visitors, especially during Brno’s trade fairs. The original design, for example, envisaged a helicopter landing area on the top storey, positioned on a triangular slab above the viewing café. Despite the lack of heliport, the realisation of this 51 metre, towering building, with its trapezoidal balconies and the pointed tips of its gabled roof angling above the restaurant, has clearly done justice to the architects’ extraordinary design, and moreover its unique concept and uniform expression of modern architecture places the hotel high on the list of Brno’s most striking landmarks.
The hotel vestibule continues to rank as one of the most beautiful Brussels Style interiors in the Czech Republic. The showcase space of the entrance hall is dominated by a single dynamic feature, a suspended, twisted staircase created from an opened spiral trapezoid girder, from which emanate the cantilevered stairs. The staircase is completed with an almost invisible bannister, made from subtle metal fittings and glass panels. The entrance interior captivates us with its striking geometrical triangular ceiling segments, made from profiled steel plate sprayed with white paint, with their built-in original, identically shaped lighting fixtures, spread over an area of 180 m². This signature triangle motif is then repeated throughout the building. The artistic impression conveyed by the Brussels Style is one of a unified whole, with remarkably restrained spaces in neutral black, grey and white. The mutual harmony of these components contrasts with the uncommon beauty of the Venetian floor tiles, which further augments the resulting spectacle. The final colour in the scheme, occurring both within and without the building, is navy blue.
Natural materials, especially the wood, quarried stone and marble, are used for both floors and as cladding. Clear and coloured glass tastefully apply finishing touches to the overall impression, as do the artworks by renowned artists, which similarly contribute to the integral aesthetic affect. Artists from the group Trasa – STANISLAV LIBENSKÝ and JAROSLAVA BRYCHTOVÁ are responsible for the stained glass, the rough, oxy-fuel cut, steel glazing is the work of ČESTMÍR KAFKA, while OTAKAR SIVERA created the ceramic decorations. The statue ‘Birds’ – the outdoor concrete sculpture from poured white concrete, covered with cement stucco and rising to 10 metres in height – was created by OLBRAM ZOUBEK. This nearly 25 tonne non-figurative sculpture is located in the ornamental garden in front of the hotel.
TODAY
From a historical perspective the hotel building, officially opened in 1964, is regarded as unique. Over the years it has been gradually modernised: renovation of the building envelope (including balconies), replacement of windows, renovation of the ground-floor reception, café and restaurant, construction of an underground garage with 80 parking spaces, the building of additional conference areas, and the complete renovation of all guest rooms. The latest round of modernisation was carried out in 2018. Today, Hotel Continental is a modern, urban, conference hotel, in the heart of the city centre, offering first class services and convenient parking.
Even after these changes, however, thanks to the sensitive approach and preservation of rare architectural features, Hotel Continental has been included on the list of historical buildings of the Czech Republic, and since 2009 has been designated a cultural monument.



